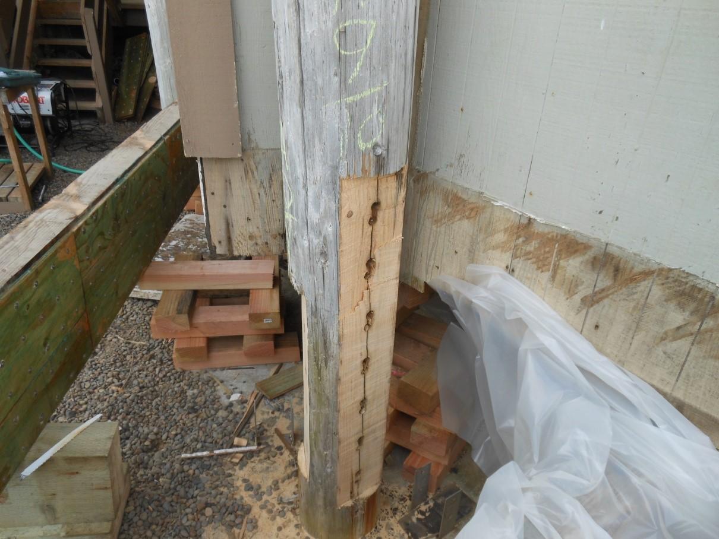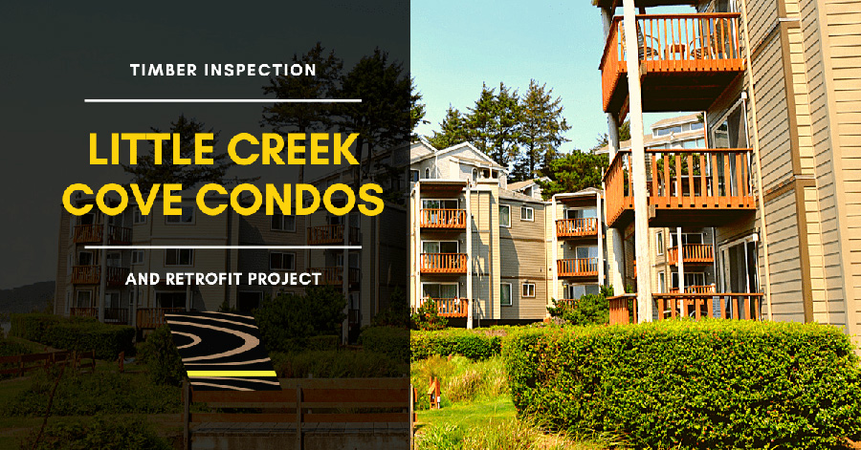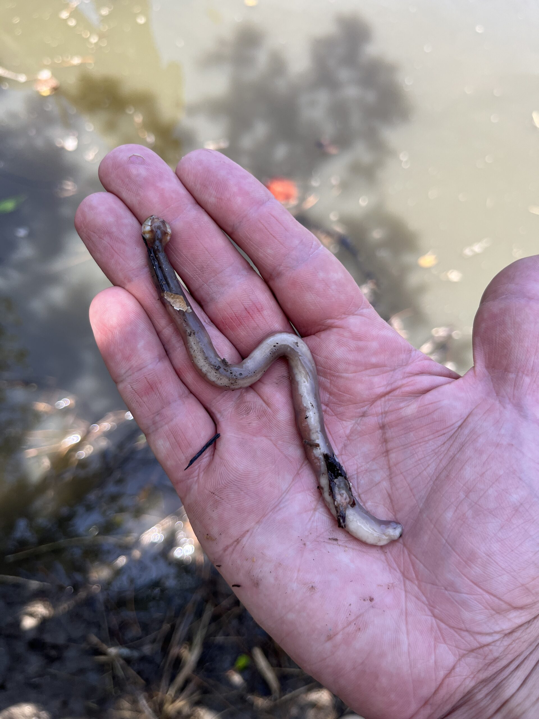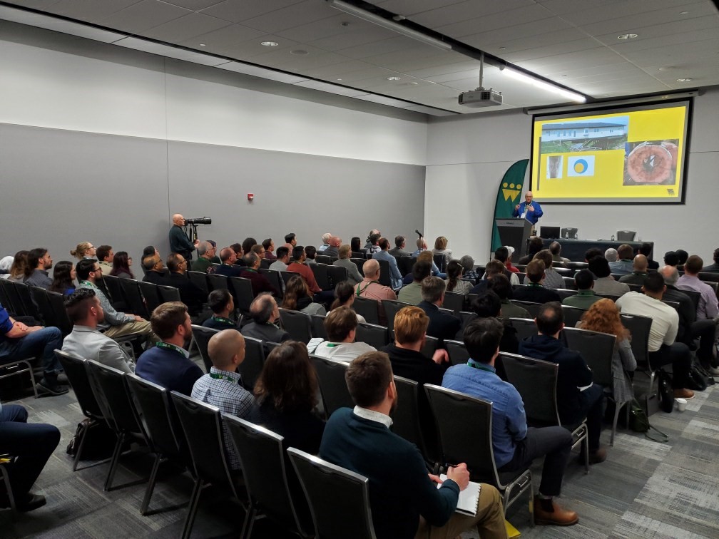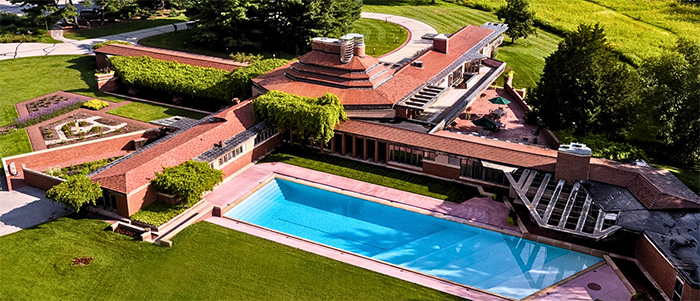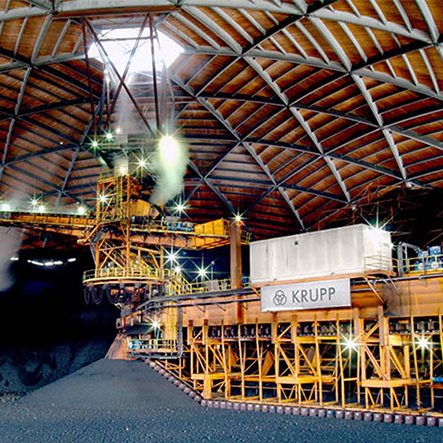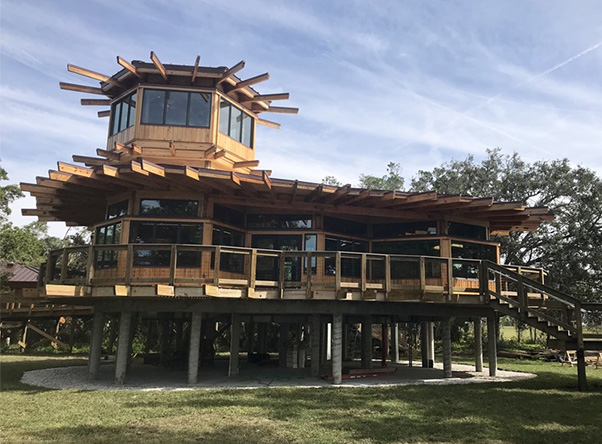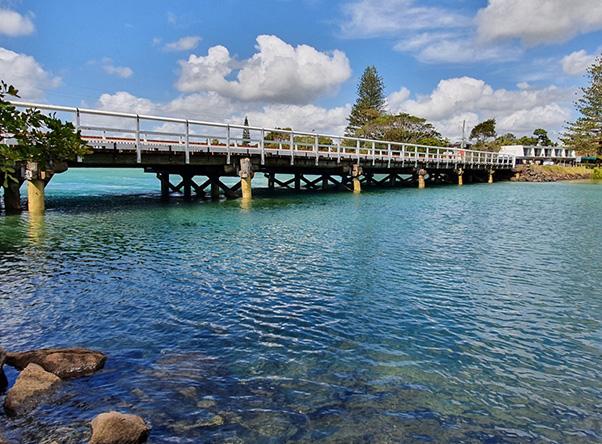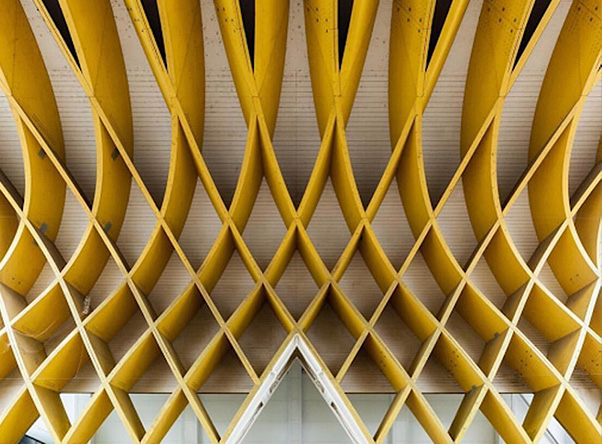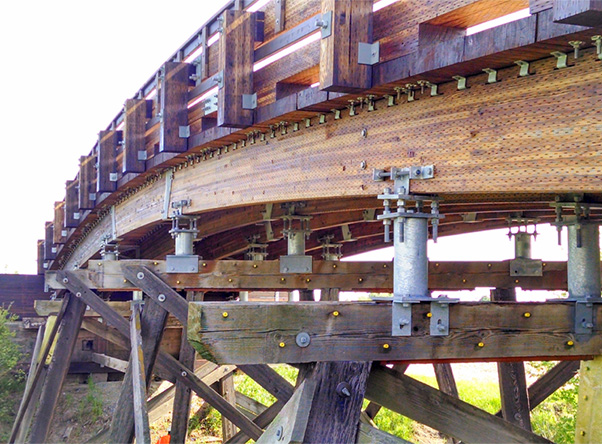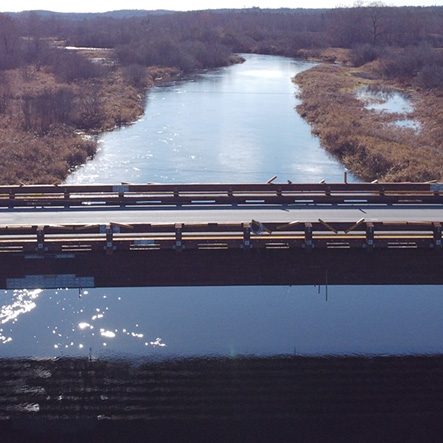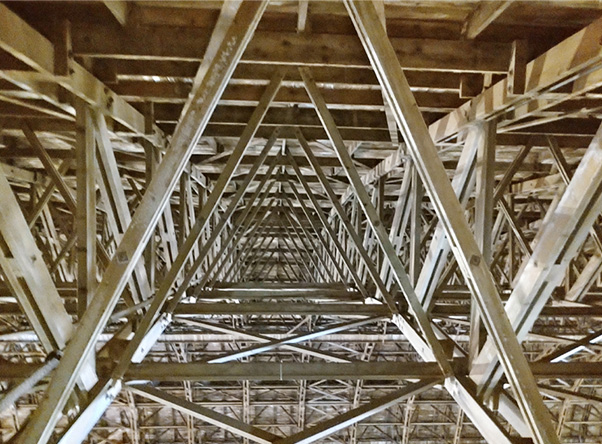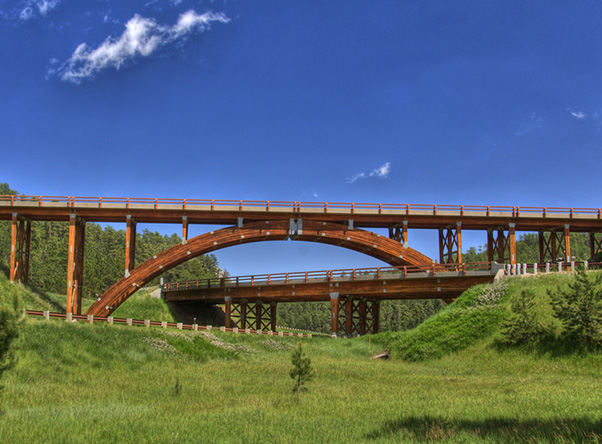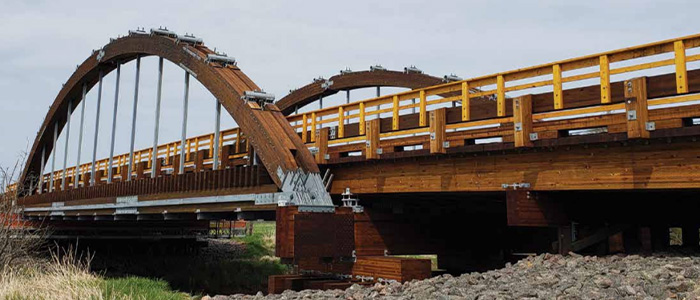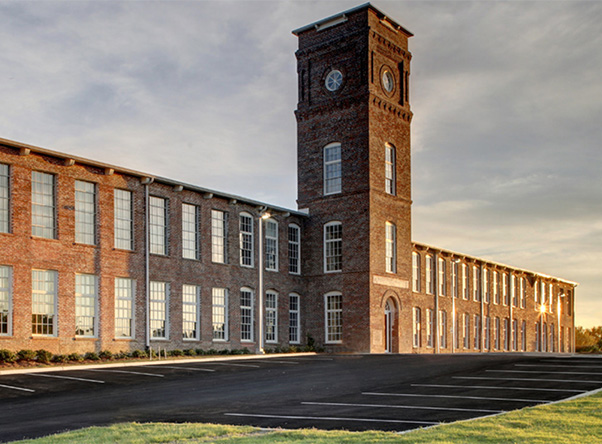Little Creek Cove is an oceanfront condominium complex on the Oregon coast in Newport. Breathe in the fresh marine air, hear the call of seabirds riding on the wind, become mesmerized by the ocean waves breaking along the sandy shore. Whether guests are relaxing on their private decks, lounging by the fireplace in their tranquil condos, or exploring the beach, or the little town of Newport, Little Creek Cove offers something for everyone.
In 2011, WRD performed an inspection of the timber piles and primary glue-laminated beams in the complex. Due to the harsh conditions of the coastal environment, advanced decay was present in many of the elements.
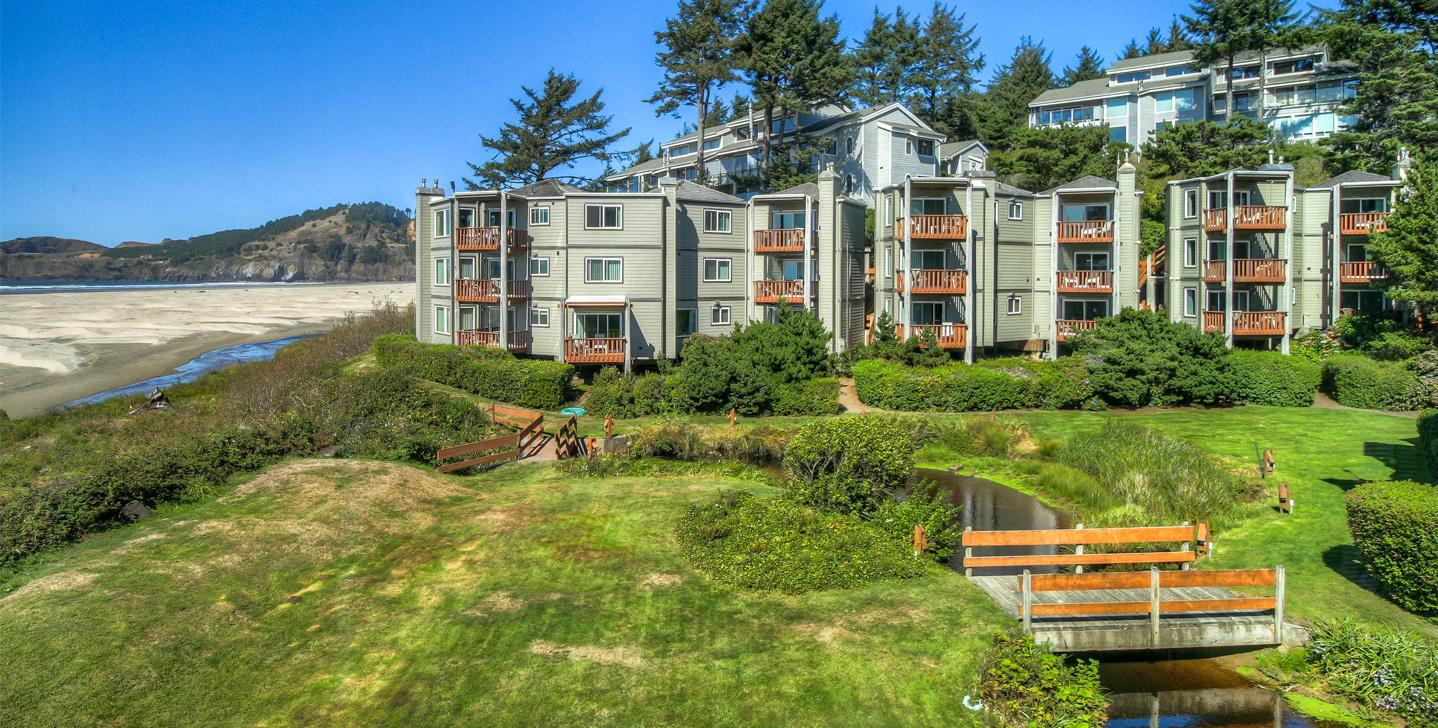
Photo courtesy of LittleCreekCove.com
Inspection
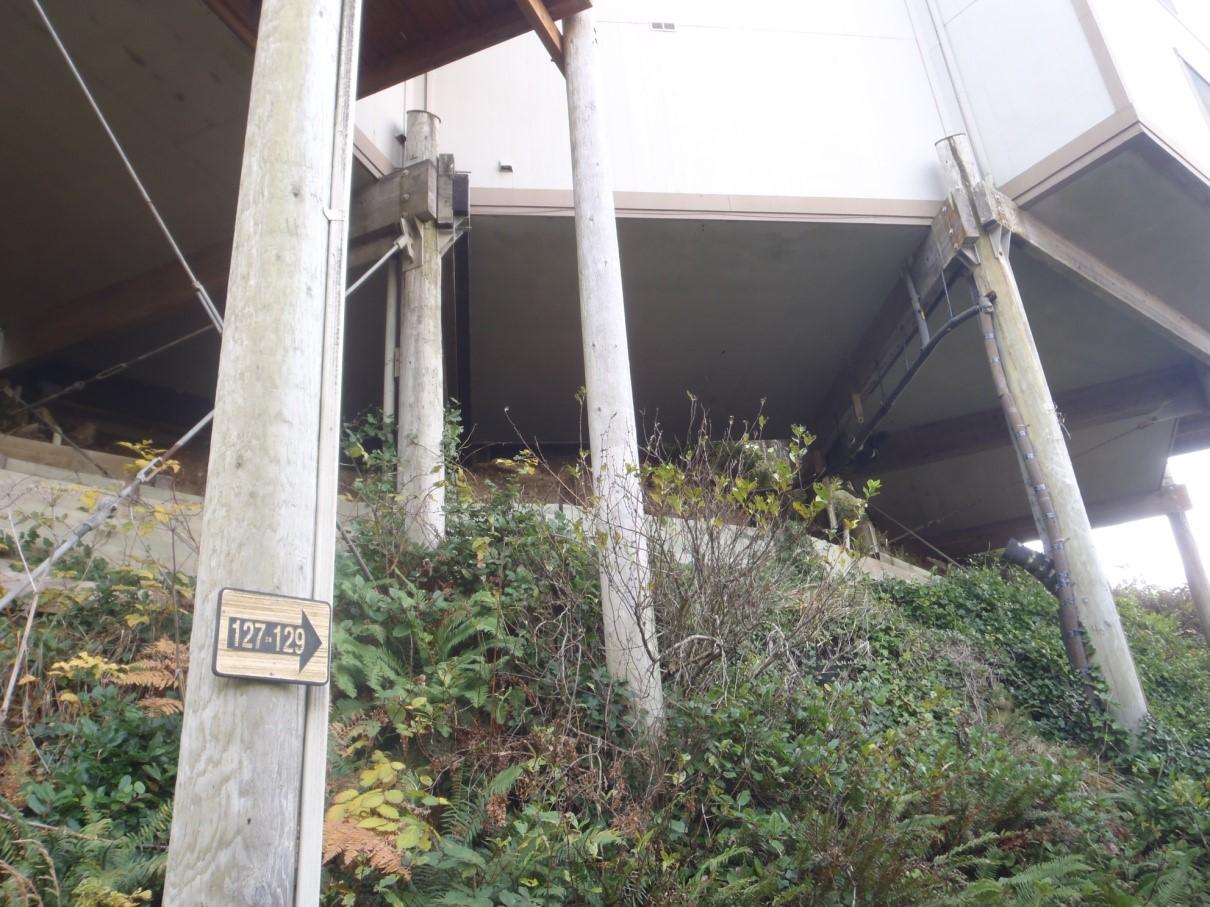
The condominium complex is made up of eight buildings supported on timber piles and glue-laminated beams.
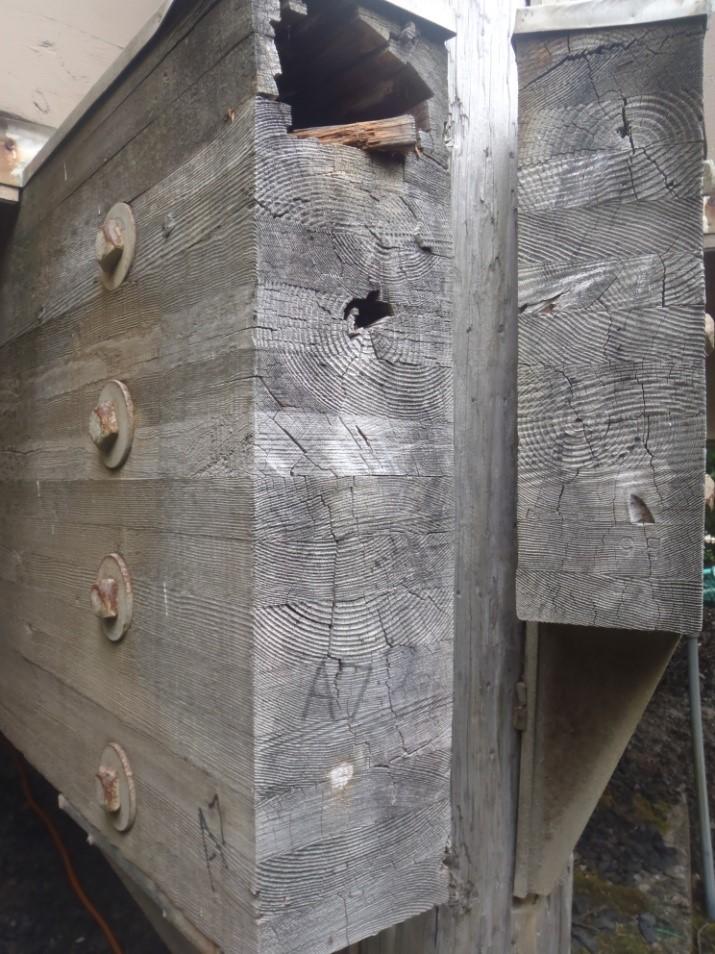
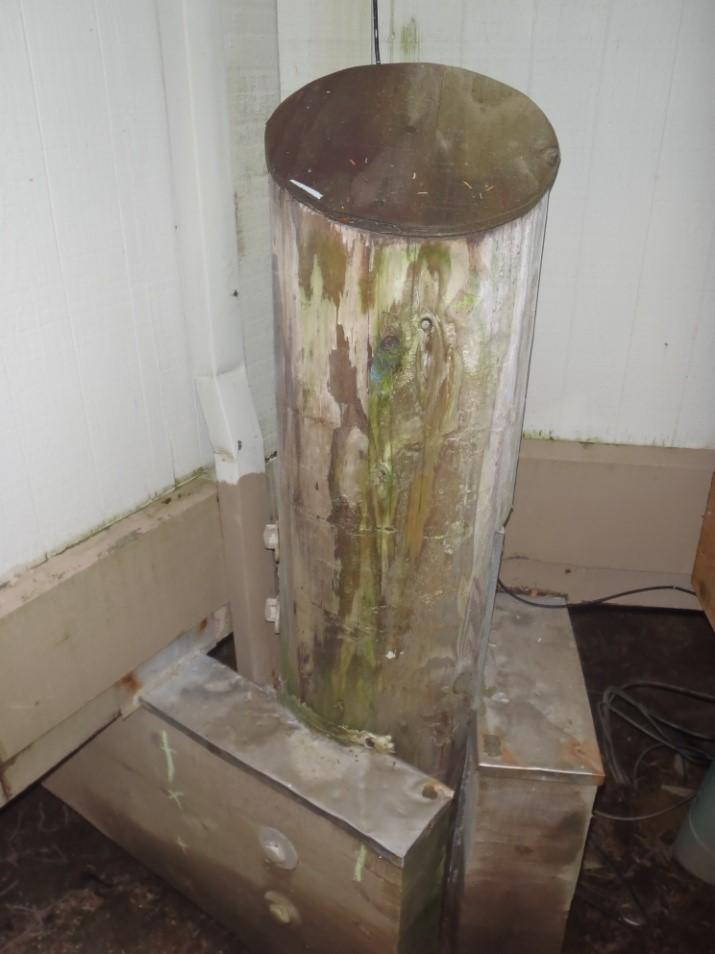
Many of the elements were showing obvious, visible signs of decay. In order to assess the extent of the decay, WRD utilized the non-destructive testing method known as stress wave analysis.
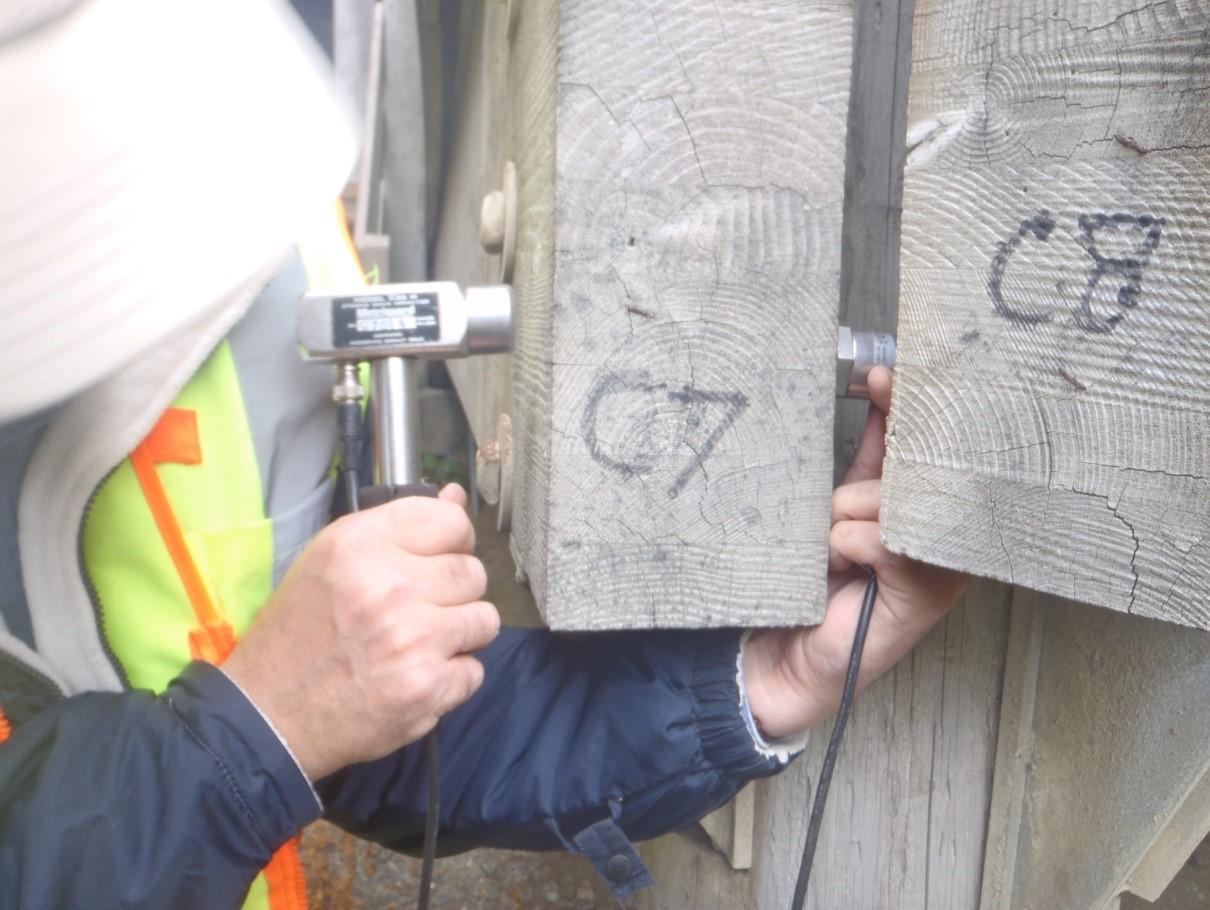
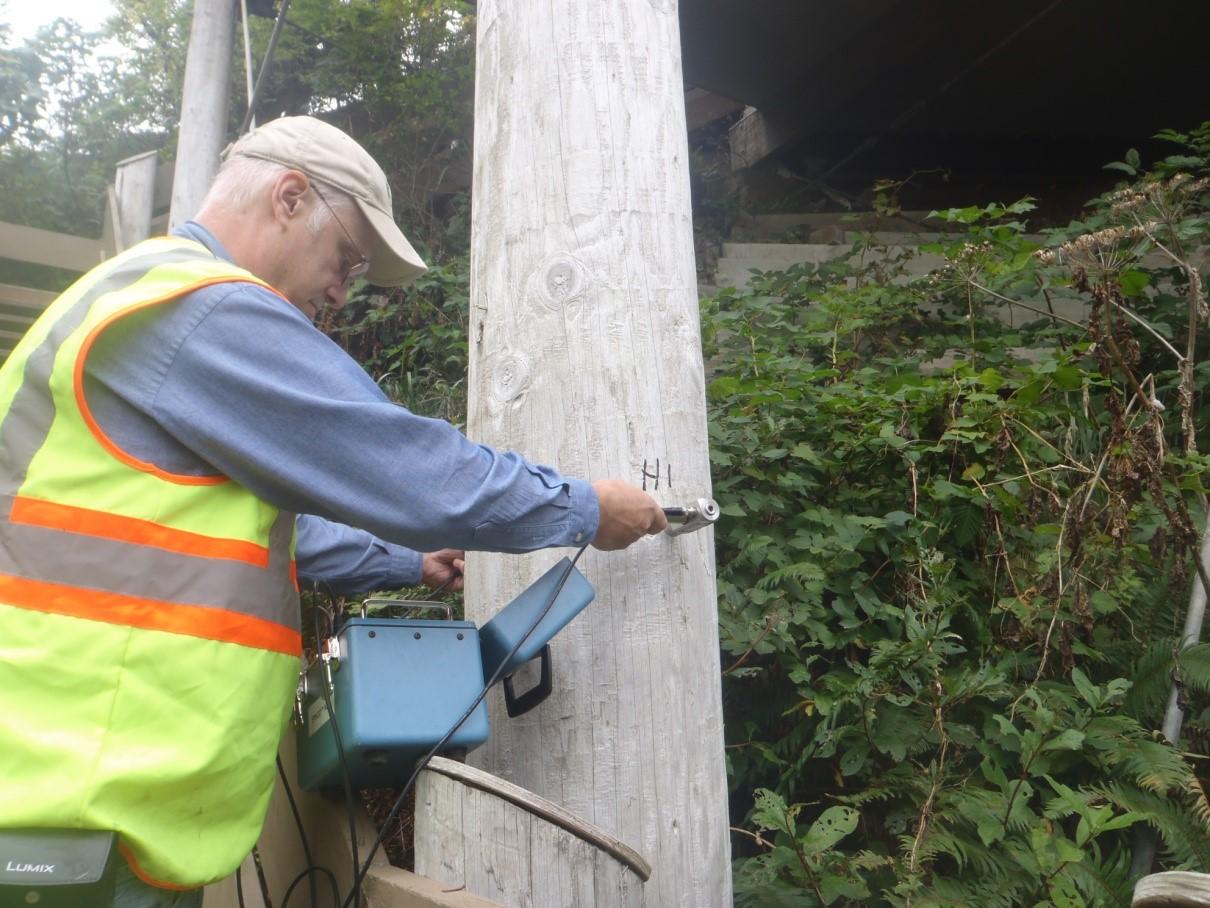
In these photos, WRD inspectors are taking stress wave time (SWT) reading of a pile and a beam. Stress wave analysis works by measuring the speed of a sound wave, generated by striking the member with a hammer, through the timber member. The velocity of this sound wave is related to the strength of the member. A reduced velocity indicates that the strength of the member has been reduced by decay.
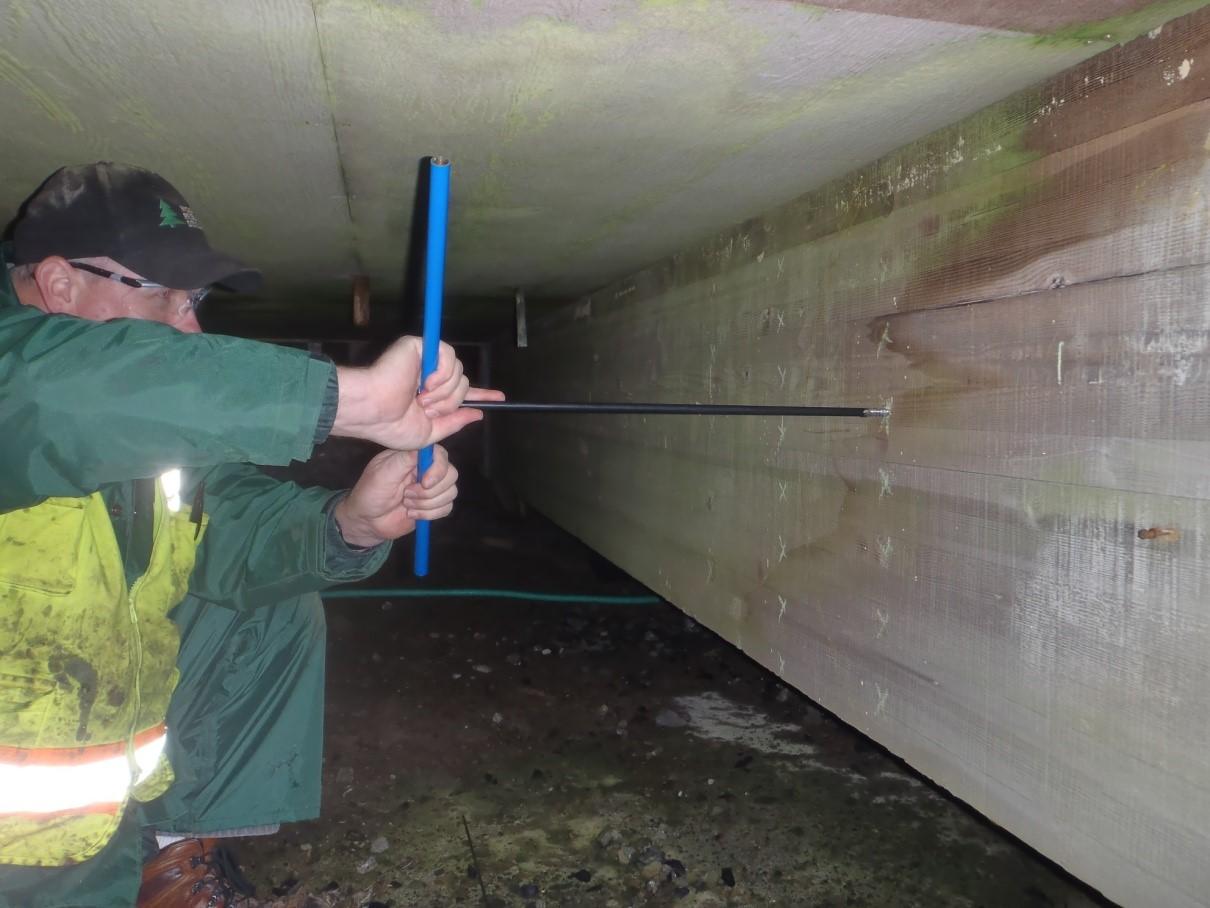
In addition to the non-destructive testing, core samples were taken in several locations were decay was indicated by visual inspection or SWT readings.
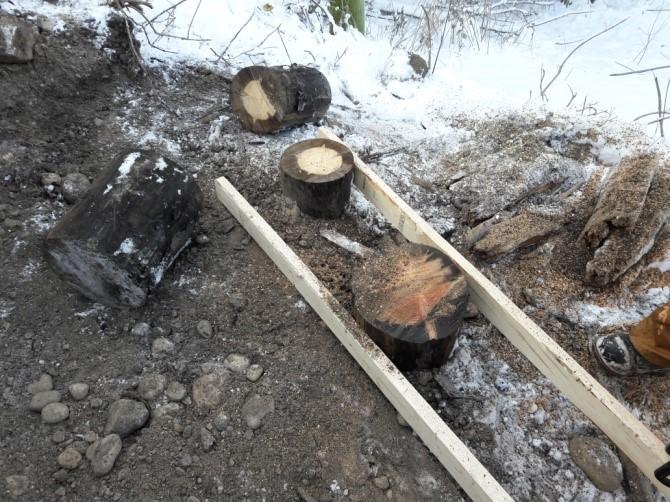
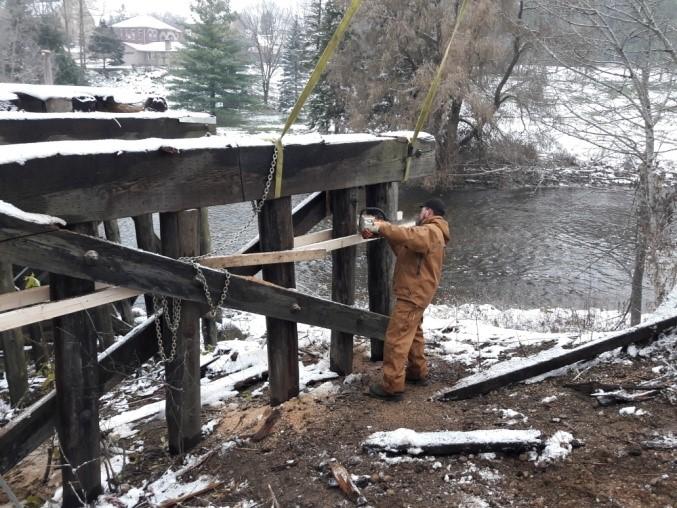
Headstocks removed and tops of piles cut down to good wood in preparation for the new headstocks to be installed.
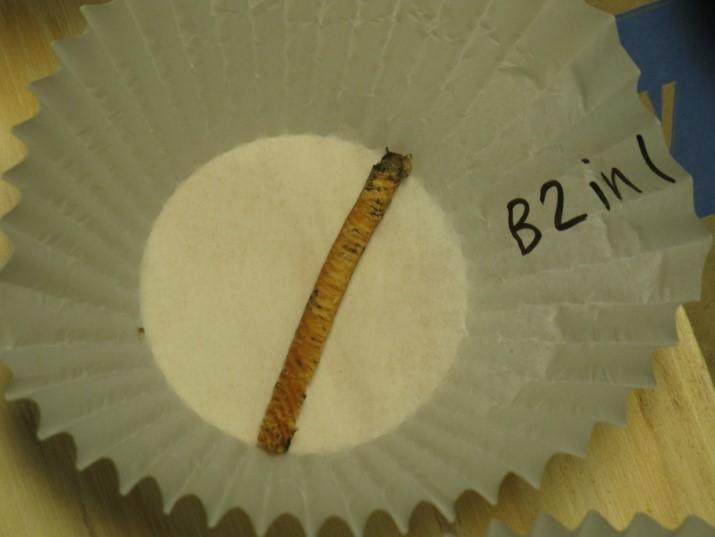
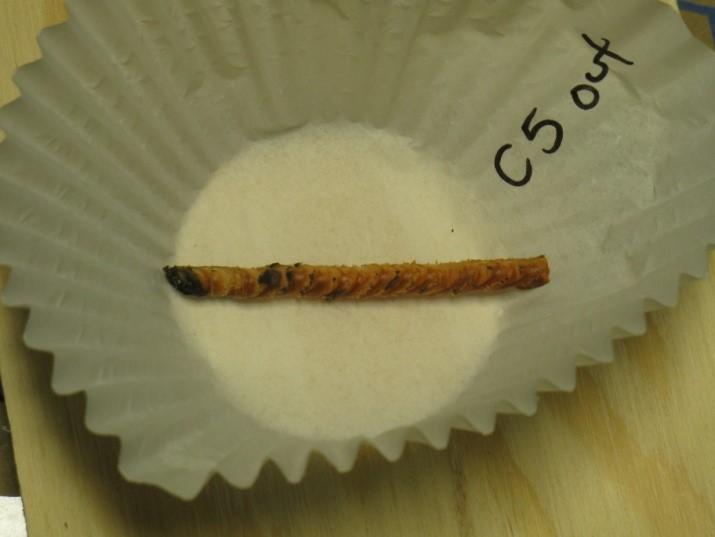
These samples were examined in a laboratory to conclusively determine the wood species, specific gravity, moisture content and other properties. This data was used to confirm the findings of the SWT analysis.
Retrofit
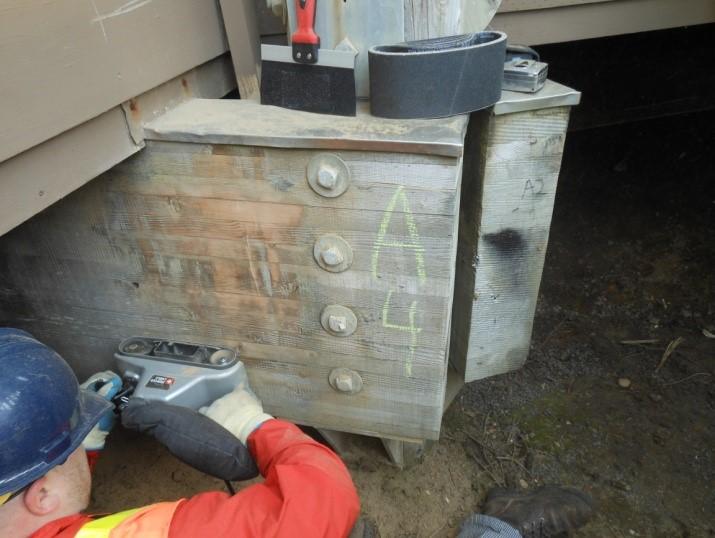
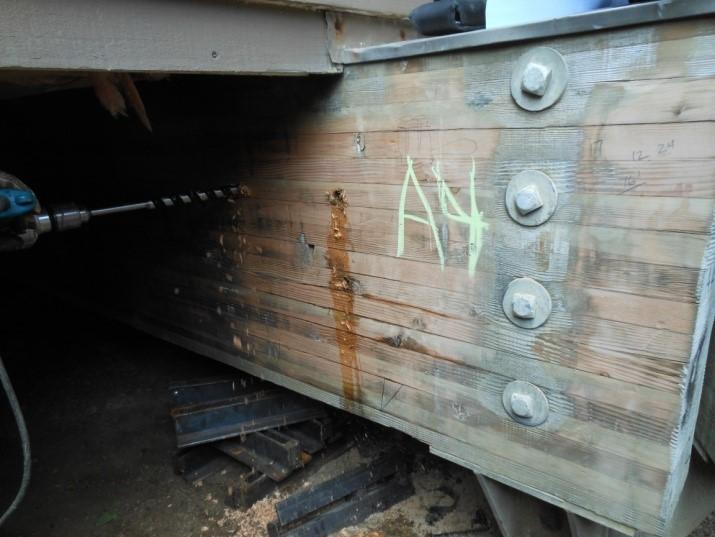
Here a beam is being prepared for installation of shear panel retrofits.
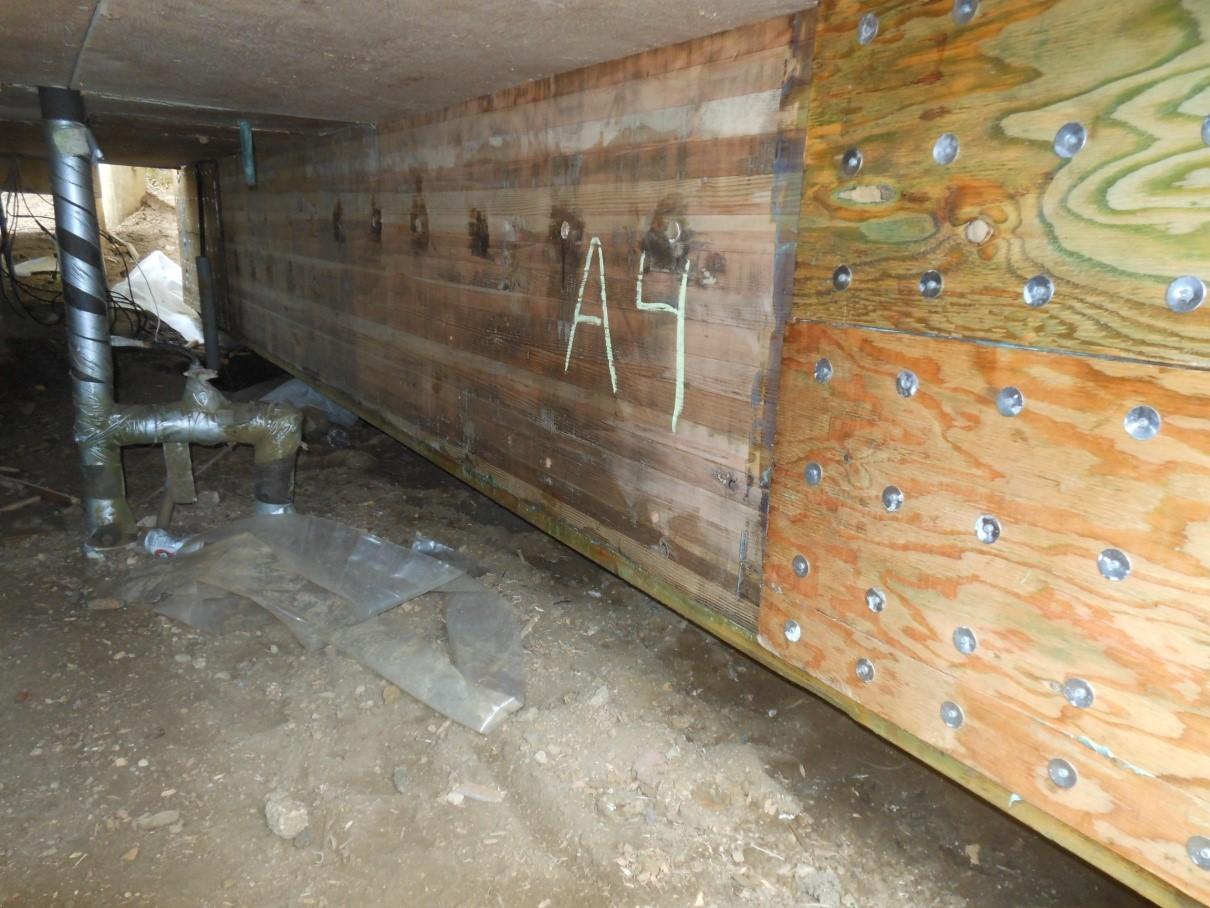
The Retroshears™ are designed to reinforce the beams against vertical and horizontal shear stresses, which are typically highest near the ends of the beams. They are made of FiRP® (fiber reinforced polymer) panels fixed to plywood sheets. The panels are then mounted to the beam using Retrobond™ epoxy adhesive. The screws seen in this photo are used to secure the panels while the epoxy sets and to ensure a tight glue line.
Here a Retroten® tension laminiation is being installed. This is a FiRP® panel mounted to a 2×6 or 2×8 backer and fixed to the tension face (typically the bottom) of the beam using Retrobond™ epoxy adhesive. The strength of the bond is highly dependent on the thickness of the glue line, so the steel saddles seen here are used to ensure the bond is kept tight while the epoxy sets. They will later be removed and the bolt holes will be filled with Structurfill™ gap filling epoxy.
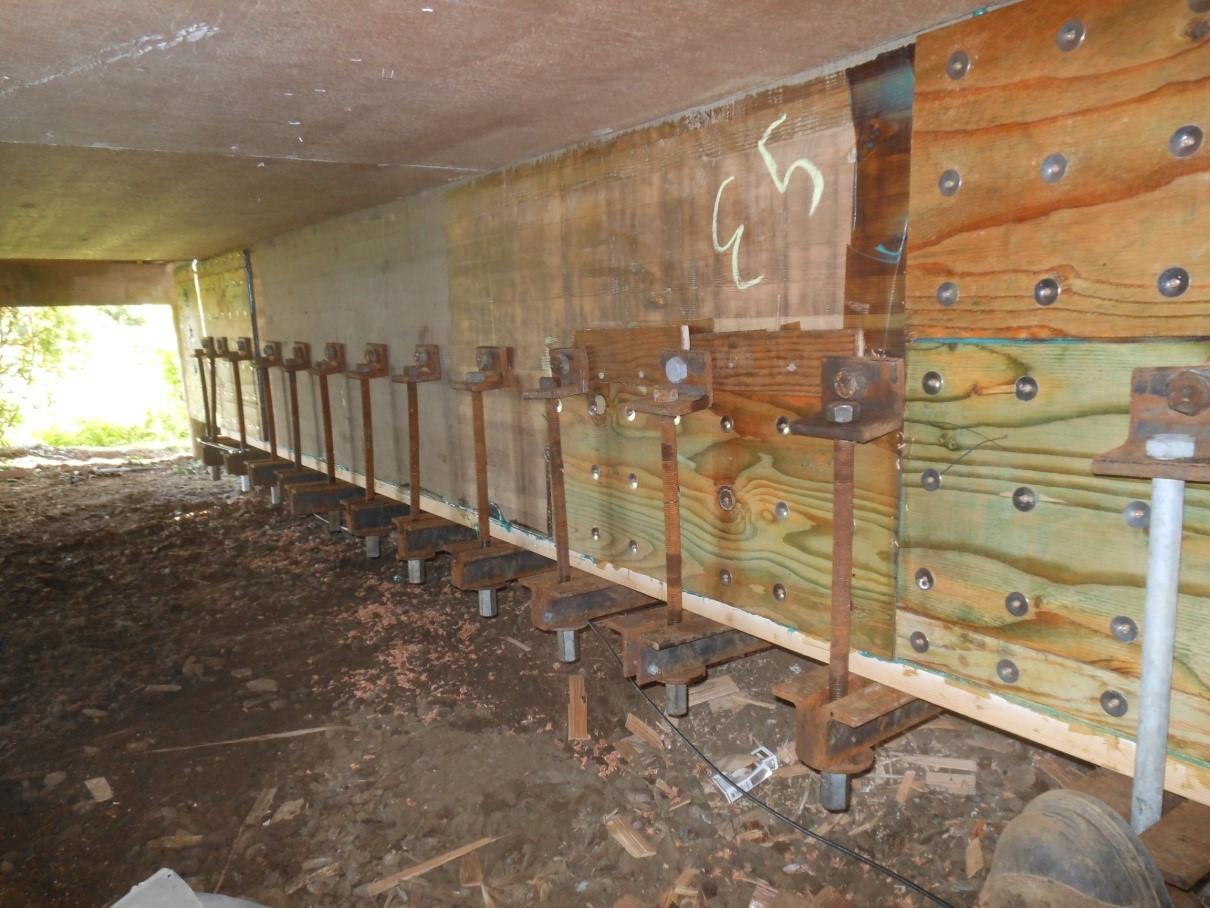
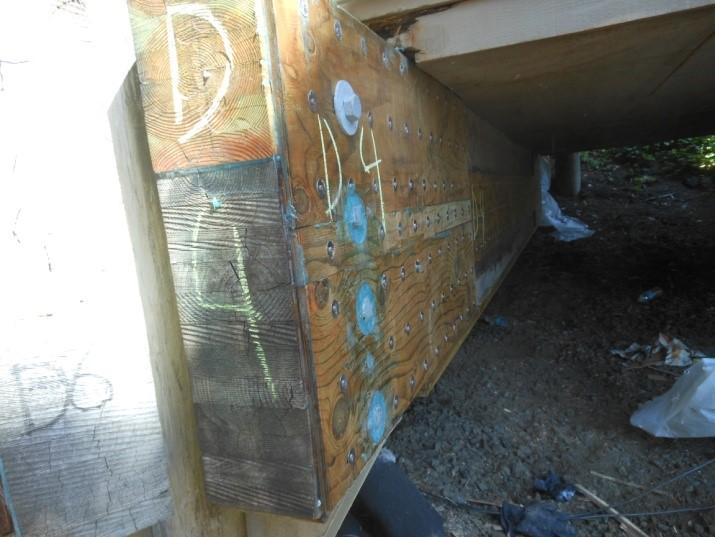
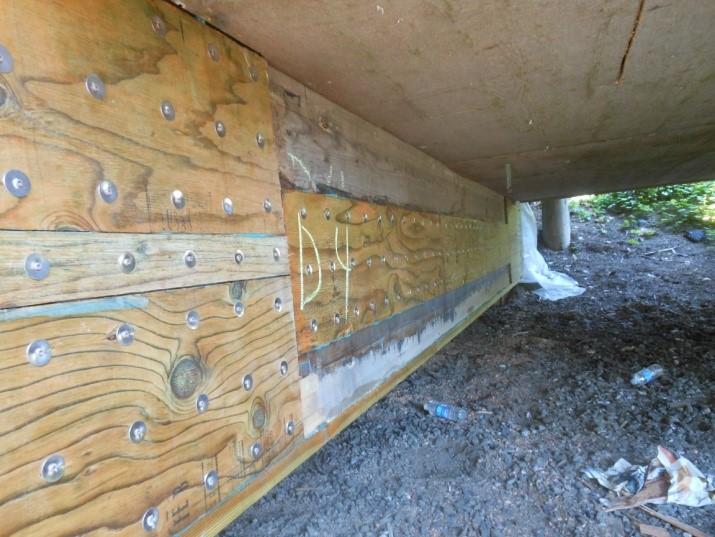
This beam received both Retroshear™ and Retroten® repairs. The continuous line of Retroshear™ panels is repairing a shear crack that ran down the neutral axis of the beam. In the left photo, a section of new wood is visible at the top of the beam end. An area of highly decayed wood was cut away and filled with new glulam timber. The new piece was glued in place with Retrobond™ and reinforced with Retroshear™ panels on each side of the beam.
